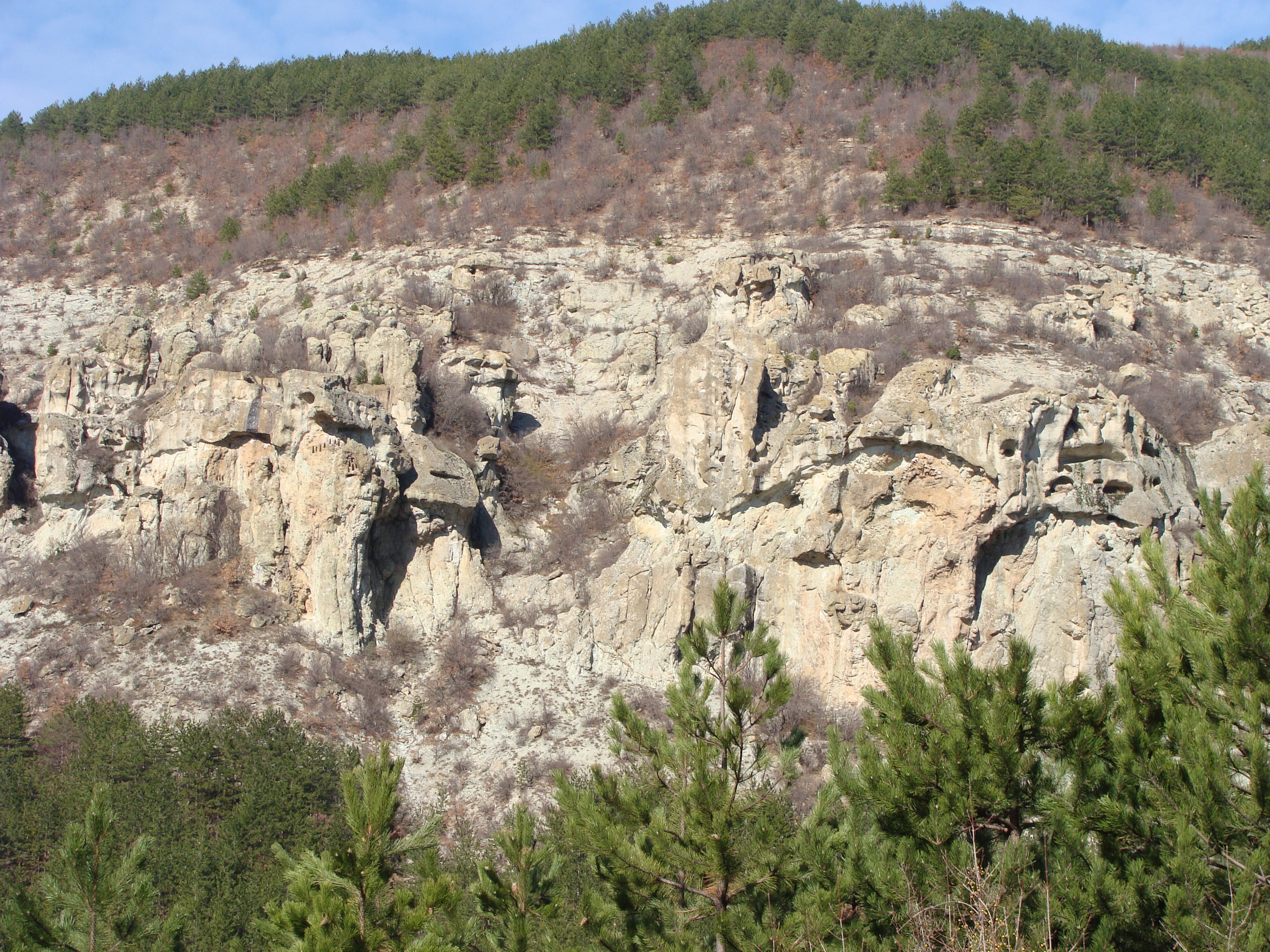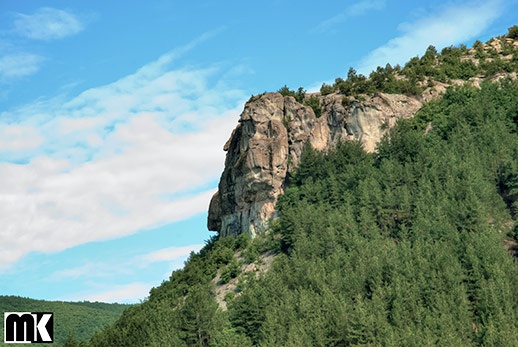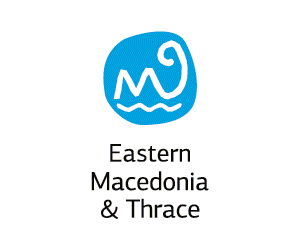
You can go directly to the Perperikon complex from there. The church was built using the ancent Roman technique called "opus mixtum". Opus mixtum is an application of a mixture using alternating horizontal bands.The purpose of opus mixtum was to avoid cracks. The use of the special mixture made huge structures more earthquake resistant.To the east it ends with three apses on the altar area while to the north and south it has bulky semicircular niches. There used to be a massive dome over the central part. The temple has a length of 13.5 meters and a width of 12 meters. The facades of the church are very elegant. Mixed masonry was used for the wall - alternating layers of brick and white stone. They are dynamic with polygonal surfaces, blind arches and two-step niches.The altar is very long and consists of three parts, with entrances between units, as in any room of the altar there is an offering table. There were marble slabs and columns, decorated with floral ornaments. A rare element in the decorative scheme of the church is the use of white clay pottery for the altar wall. It is dotted with ribbons and decorative tiles with complex floral and geometrical ornaments in white, green, blue, black and ochre. The floor of the temple is carefully built of brick tiles.There is a completely preserved mosaic in the style of "Opus sectile" right in the centre. Opus sectile refers to an art technique popularized in the ancient and medieval Roman world where materials were cut and inlaid into walls and floors to make a picture or pattern.)Alternating red brick, square and triangular white marble blocks were used in various combinations to form a beautiful carpet with highly stylized cross. A huge bronze chandelier with glass night-lights , parts of which were discovered during excavations, hangs down from the high dome above it. The temple beneath Perperikon dates back to the 9th century and very much resembles Constantinople Architecture. North of it, a small chapel with a tomb and ossuary are revealed.A similar chapel might have existed to the south, where there is a rectangular room with an anteroom and a marble tomb under the floor. West and north of the main church, a large secular necropolis has been discovered.More than 100 graves have been examined so far. Most of the dead were laid in neat stone chambers. The rarely used medieval custom of marking graves with stone pillars, carved with crosses, is found here. The findings in the tombs are related mainly to Christian cult.One finding deserves special attention. It is a small bronze cross, which has two sides locked separately and a cavity was formed in the middle of it. One side depicts a crucifix, and the other - Virgin Mary praying with both hands. These are called engolpion crosses or Palestinian crosses because they were believed to have been brought from holy places. They kept relics in them - relics of saints or pieces of the True Cross. It is assumed that particles by the Holy Cross are retained in the Perprerikon cross. With a solemn procession, these particles have been brought to the newly built monastery "The Assumption of the Virgin" ( " Uspenie Bogorodichno" )in Kardzhali and displayed for worship.The complex beneath Perperikon was a regional center of the Eastern Rhodopes, or Achridos, as they were called in medieval times. Perhaps the area had a special status and was directly subordinate to the Constantinople. It was an imperial possession, a domain, or if we should use the Byzantine legal terminology, it was a Vasiliki. It is assumed that the bishops of Achridos had two residential houses. The first is the monastery “ St. Yoan Prodrom” ("St. John the Precursor")in Kardzhali and the second was precisely the complex beneath Perperikon. This is explained by the wealth of the church and the numerous seals found in excavations.
 You can go directly to the Perperikon complex from there. The church was built using the ancent Roman technique called "opus mixtum". Opus mixtum is an application of a mixture using alternating horizontal bands.The purpose of opus mixtum was to avoid cracks. The use of the special mixture made huge structures more earthquake resistant.To the east it ends with three apses on the altar area while to the north and south it has bulky semicircular niches. There used to be a massive dome over the central part. The temple has a length of 13.5 meters and a width of 12 meters. The facades of the church are very elegant. Mixed masonry was used for the wall - alternating layers of brick and white stone. They are dynamic with polygonal surfaces, blind arches and two-step niches.The altar is very long and consists of three parts, with entrances between units, as in any room of the altar there is an offering table. There were marble slabs and columns, decorated with floral ornaments. A rare element in the decorative scheme of the church is the use of white clay pottery for the altar wall. It is dotted with ribbons and decorative tiles with complex floral and geometrical ornaments in white, green, blue, black and ochre. The floor of the temple is carefully built of brick tiles.There is a completely preserved mosaic in the style of "Opus sectile" right in the centre. Opus sectile refers to an art technique popularized in the ancient and medieval Roman world where materials were cut and inlaid into walls and floors to make a picture or pattern.)Alternating red brick, square and triangular white marble blocks were used in various combinations to form a beautiful carpet with highly stylized cross. A huge bronze chandelier with glass night-lights , parts of which were discovered during excavations, hangs down from the high dome above it. The temple beneath Perperikon dates back to the 9th century and very much resembles Constantinople Architecture. North of it, a small chapel with a tomb and ossuary are revealed.A similar chapel might have existed to the south, where there is a rectangular room with an anteroom and a marble tomb under the floor. West and north of the main church, a large secular necropolis has been discovered.More than 100 graves have been examined so far. Most of the dead were laid in neat stone chambers. The rarely used medieval custom of marking graves with stone pillars, carved with crosses, is found here. The findings in the tombs are related mainly to Christian cult.One finding deserves special attention. It is a small bronze cross, which has two sides locked separately and a cavity was formed in the middle of it. One side depicts a crucifix, and the other - Virgin Mary praying with both hands. These are called engolpion crosses or Palestinian crosses because they were believed to have been brought from holy places. They kept relics in them - relics of saints or pieces of the True Cross. It is assumed that particles by the Holy Cross are retained in the Perprerikon cross. With a solemn procession, these particles have been brought to the newly built monastery "The Assumption of the Virgin" ( " Uspenie Bogorodichno" )in Kardzhali and displayed for worship.The complex beneath Perperikon was a regional center of the Eastern Rhodopes, or Achridos, as they were called in medieval times. Perhaps the area had a special status and was directly subordinate to the Constantinople. It was an imperial possession, a domain, or if we should use the Byzantine legal terminology, it was a Vasiliki. It is assumed that the bishops of Achridos had two residential houses. The first is the monastery “ St. Yoan Prodrom” ("St. John the Precursor")in Kardzhali and the second was precisely the complex beneath Perperikon. This is explained by the wealth of the church and the numerous seals found in excavations.
You can go directly to the Perperikon complex from there. The church was built using the ancent Roman technique called "opus mixtum". Opus mixtum is an application of a mixture using alternating horizontal bands.The purpose of opus mixtum was to avoid cracks. The use of the special mixture made huge structures more earthquake resistant.To the east it ends with three apses on the altar area while to the north and south it has bulky semicircular niches. There used to be a massive dome over the central part. The temple has a length of 13.5 meters and a width of 12 meters. The facades of the church are very elegant. Mixed masonry was used for the wall - alternating layers of brick and white stone. They are dynamic with polygonal surfaces, blind arches and two-step niches.The altar is very long and consists of three parts, with entrances between units, as in any room of the altar there is an offering table. There were marble slabs and columns, decorated with floral ornaments. A rare element in the decorative scheme of the church is the use of white clay pottery for the altar wall. It is dotted with ribbons and decorative tiles with complex floral and geometrical ornaments in white, green, blue, black and ochre. The floor of the temple is carefully built of brick tiles.There is a completely preserved mosaic in the style of "Opus sectile" right in the centre. Opus sectile refers to an art technique popularized in the ancient and medieval Roman world where materials were cut and inlaid into walls and floors to make a picture or pattern.)Alternating red brick, square and triangular white marble blocks were used in various combinations to form a beautiful carpet with highly stylized cross. A huge bronze chandelier with glass night-lights , parts of which were discovered during excavations, hangs down from the high dome above it. The temple beneath Perperikon dates back to the 9th century and very much resembles Constantinople Architecture. North of it, a small chapel with a tomb and ossuary are revealed.A similar chapel might have existed to the south, where there is a rectangular room with an anteroom and a marble tomb under the floor. West and north of the main church, a large secular necropolis has been discovered.More than 100 graves have been examined so far. Most of the dead were laid in neat stone chambers. The rarely used medieval custom of marking graves with stone pillars, carved with crosses, is found here. The findings in the tombs are related mainly to Christian cult.One finding deserves special attention. It is a small bronze cross, which has two sides locked separately and a cavity was formed in the middle of it. One side depicts a crucifix, and the other - Virgin Mary praying with both hands. These are called engolpion crosses or Palestinian crosses because they were believed to have been brought from holy places. They kept relics in them - relics of saints or pieces of the True Cross. It is assumed that particles by the Holy Cross are retained in the Perprerikon cross. With a solemn procession, these particles have been brought to the newly built monastery "The Assumption of the Virgin" ( " Uspenie Bogorodichno" )in Kardzhali and displayed for worship.The complex beneath Perperikon was a regional center of the Eastern Rhodopes, or Achridos, as they were called in medieval times. Perhaps the area had a special status and was directly subordinate to the Constantinople. It was an imperial possession, a domain, or if we should use the Byzantine legal terminology, it was a Vasiliki. It is assumed that the bishops of Achridos had two residential houses. The first is the monastery “ St. Yoan Prodrom” ("St. John the Precursor")in Kardzhali and the second was precisely the complex beneath Perperikon. This is explained by the wealth of the church and the numerous seals found in excavations.





