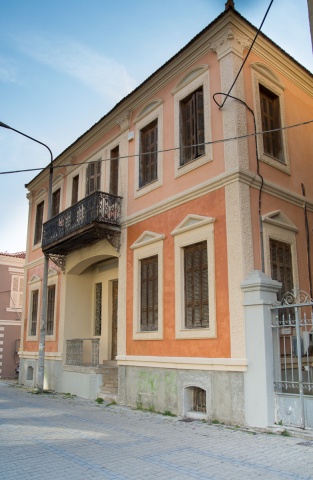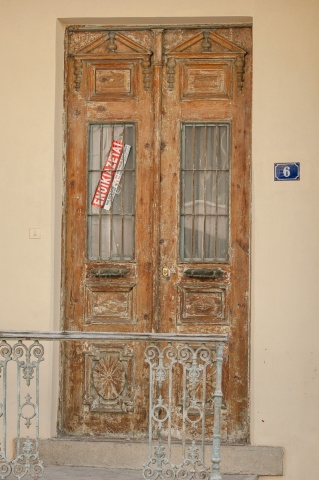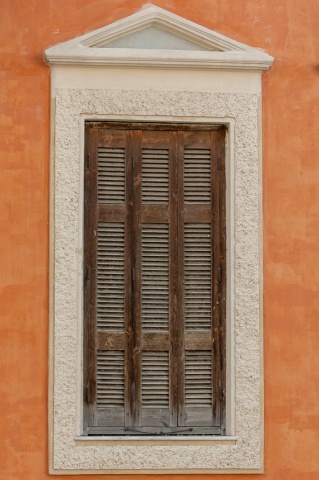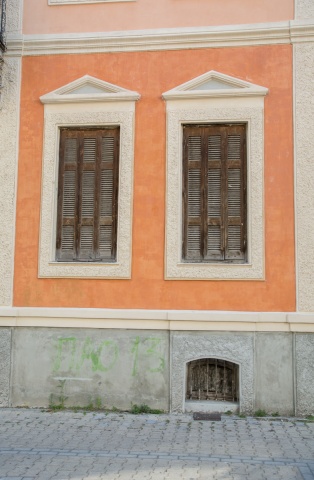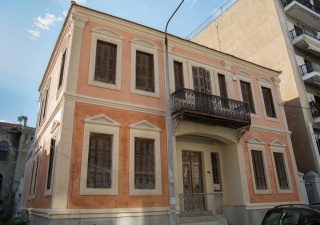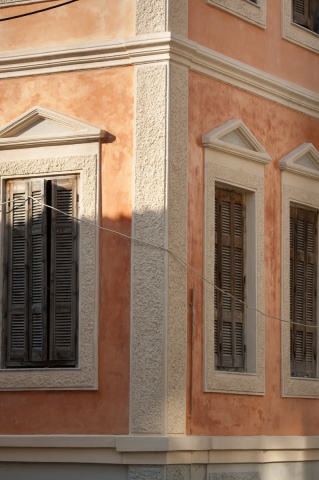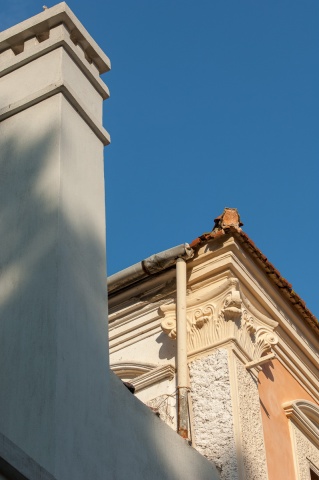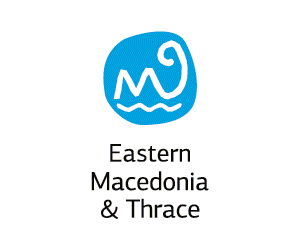Traveler's Guide
East Macedonia & Thrace
Building at 6 Tsanaklis Street (Mansion Eliades)
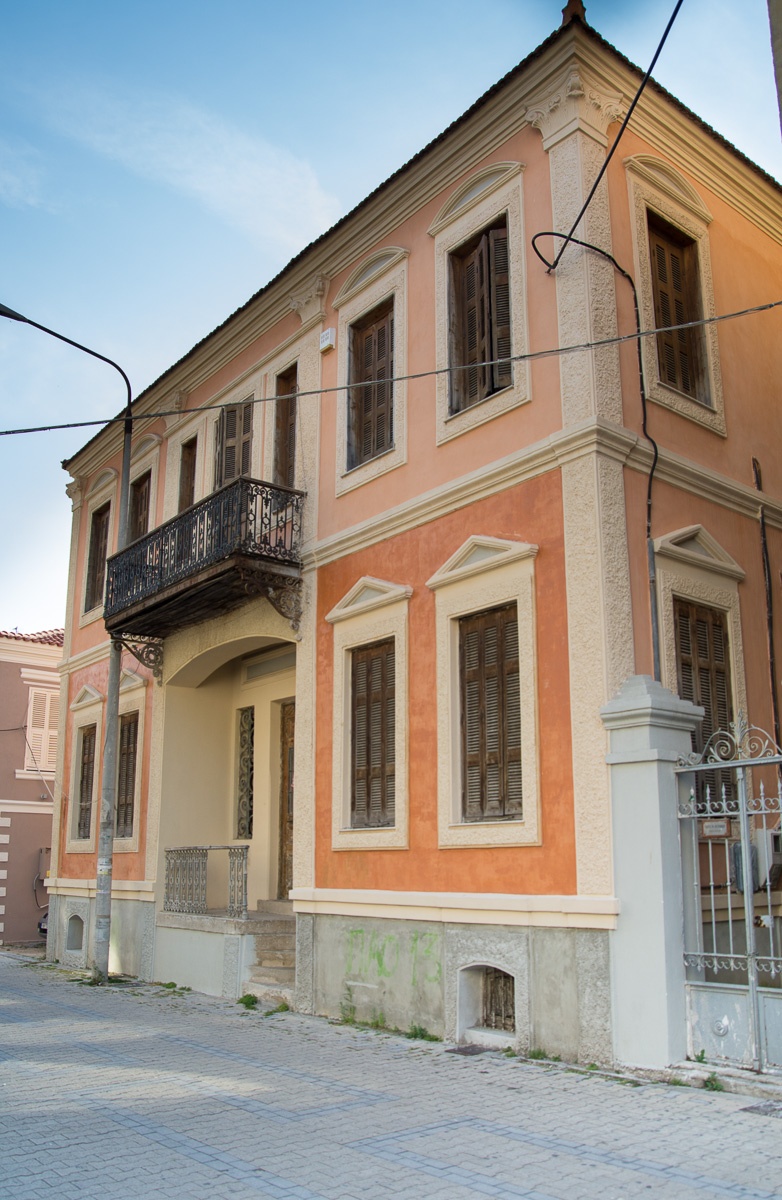
It was declared protected monument under the state legislation N 1469/50 as it is a remarkable neoclassical building and a typical example of this architectural period, illustrating the typology of residences built after 1850 in this region. At the 80’s an economic growth was started in Komotini and neoclassical architecture was built, mainly by merchants like the mansion of Hliadi. The mansion is a two-storey building with semi basement and tile roofs, having a unique layout and functionality. It is constituted of two main parts - the living room which located in the center of the first level and the inner circular staircase in an extension of the living room that leads to the second floor. The faces are characterized by their symmetry in the arrangement of the architectural and morphological elements. The morphology is especially remarkable. The pilasters have peculiar capitals. The windows have frames crowned with triangular lintels on the ground floor and with semicircle lintels on the upper floor. The balcony is constructed with great subtlety, with elaborate cast iron railing and corbels. Finally, both sides of the woodcut paneled exterior double door has small rectangular windows with elaborate ironwork.
Ownership: Private. G. Antoniadis, closed for the public.
Address
No information available.Contact Information
No information available.
