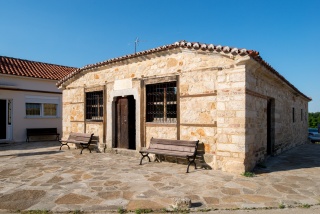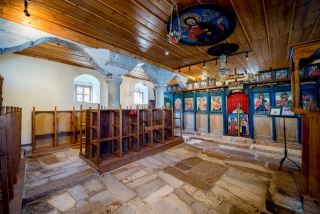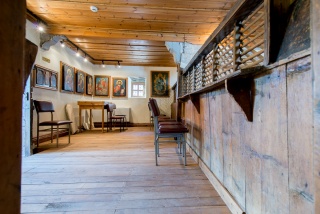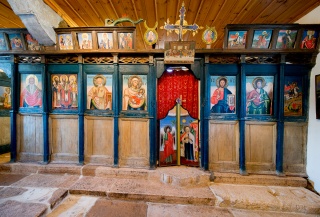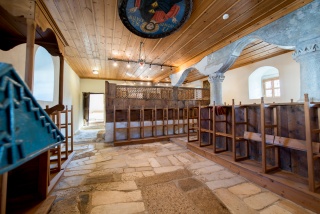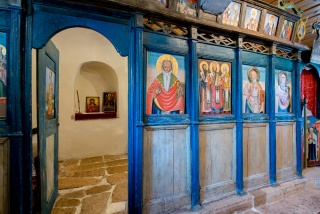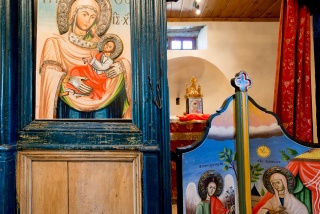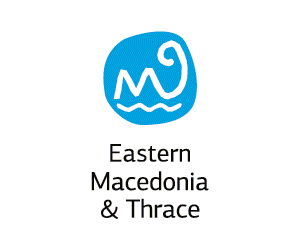Traveler's Guide
East Macedonia & Thrace
Church of St. Nicholas Patagi
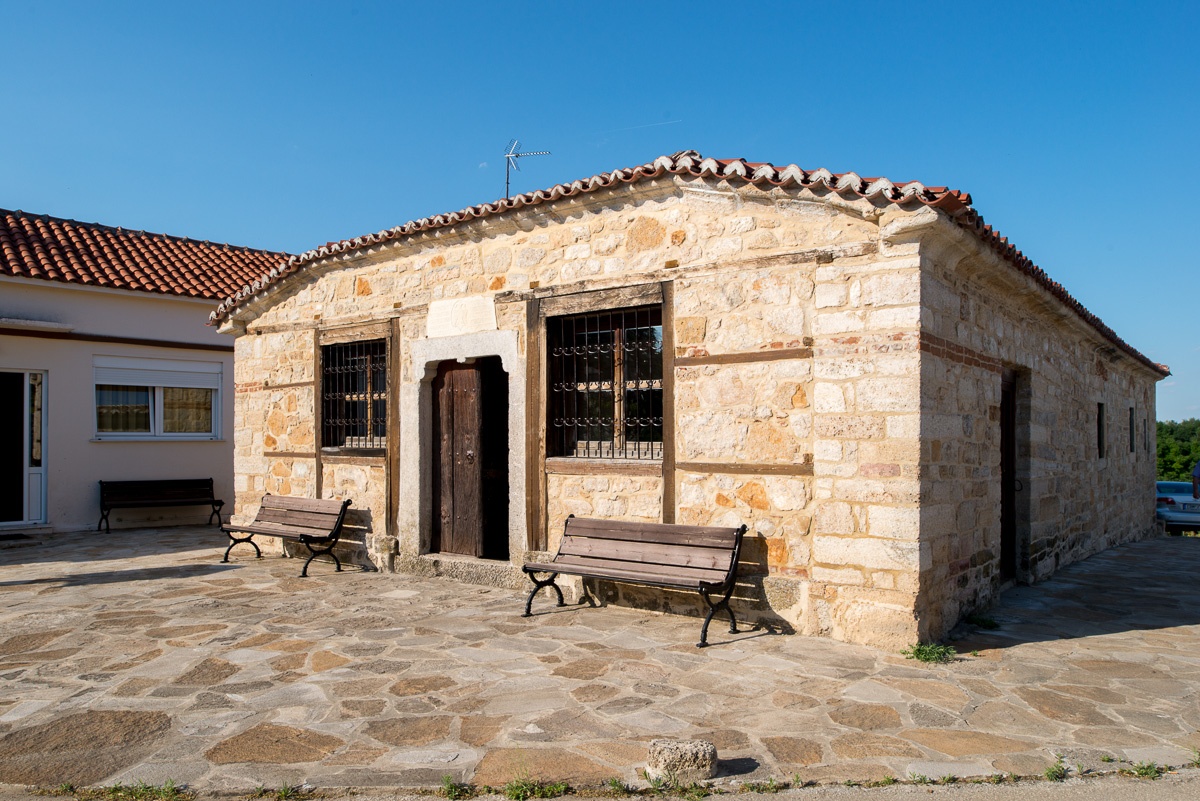
The initial phase of the temple should probably be placed at the end of the 17th and early 18th century. It is a small church that follows the formula of two-aisled basilica with a wooden roof. The church is a peculiar low building with porch loft and slightly elevated ground for women, separated from the main church by latticed. In the lower part of the walls are located one meter from the window valances. The floor is covered by tombstones, the oldest of which is dated in 1655. Northern wall also revealed fitted tombstones. New areas were added to the church in two subsequent phases.
Management Body: Holy Metropolis of Didymoticho Orestiada and Soufli
Tel. +30 2553022901
Address
No information available.Contact Information
No information available.
- Church of St. Nicholas Patagi
