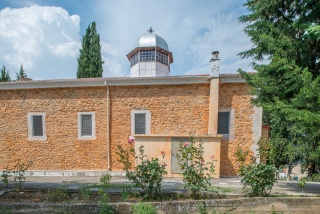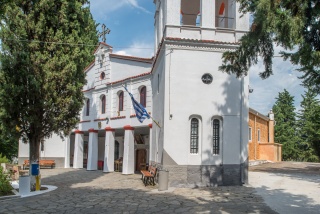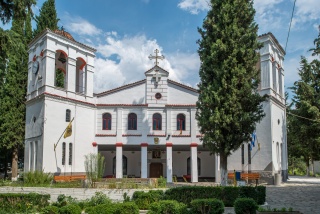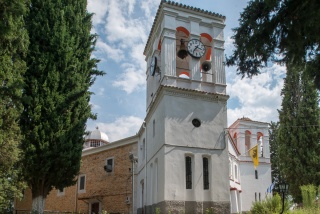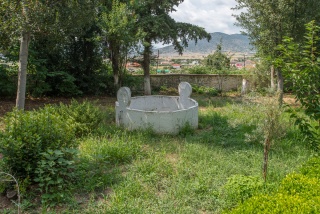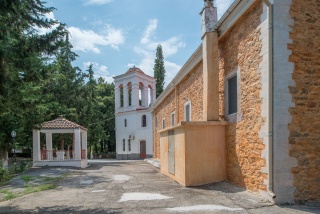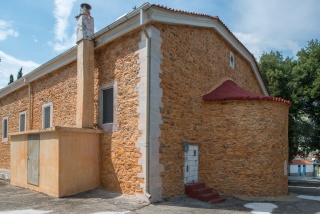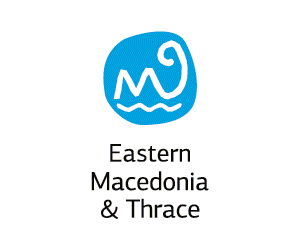Traveler's Guide
East Macedonia & Thrace
Holy Church of Saint Nicholas

The holy church was built on February 20, 1884. A built stone slab located in the narthex of this church informs us about it. In this plate is also indicated that the high priest was the German Michaelides and the architect was the Duke Lazaropolitis. The primary decision of residents was to built the church in the center of the Christian neighbourhood. Ultimately, however, it was built in its current location where a small semi-subterranean temple existed. The age of the oak tree located in the courtyard of the temple, with the most conservative calculations exceeds 300 and 400 years, which leads us to think that former church dates back at least to the first post-Byzantine period. The completion of the temple was done with money raised from subscriptions of the inhabitants of the village and the region. The residents of the village were 70-80 families who with their savings and personal work, under the guidance of the enlightened prelate German Michaelides and always under the supervision of the architect Duke Lazaropoliti dared and performed their holy religious desire. And in the place of a small semi-subterranean church the present holy church was built. The technical and material resources used were of that time and place, mostly stone. The stone was transferred from the opposite mountain of the village with the sole means the donkeys and the Turkish inhabitants helped the transportation as well. The masons were from Kozani. The church was originally built in stone but in 1965 it was coated externally with plaster and simultaneously the women"s loft was extended. After 35 years and particularly in 2007, the priest of the temple along with the committee took a unanimous decision and with the permission of His Eminence Metropolitan of Drama, k.k.Paflou., to rebuilt the exterior of the church to its original stone form, considering that restoration would provide an aesthetic beauty but also a historical significance. For the implementation of the restoration the vicar Carras Demetrios of Saint Nicholas paid with personal work. It is a carved three-aisled basilica with a narthex and a women"s loft. The temple consists of three parts. The main church has the middle aisle wchich is larger than the two side aisles. On the right there is Despotiko and on the left there is the pulpit and two lecterns of cantors. On the left there are the pews of women and on the right the pews of men. On the altar there is the Holy Table with a carved canopy. The temple and the images were like this in theis initial form, with the only addition, that of the plaster eagle in gold. In the bottom area of the temple there are six images of Christ and the Virgin Mary, of John the Prodromos and Saint Nicholas, of the Archangel Gabriel and Archangel Michael. Under each of these photos there is a corresponding same photo of a smaller dimension to serve the worship of the faithfuls and double-headed eagles have been added in golden color. In the early 20th century an outer vestibule section, four pessaries and two belfries on both sides, were added. Also a top part which is supported by the pessaries is added and which is an extension of the women"s loft. The women"s floor had wood floor and access to it was made by internal stairs. This is testified by the two overhead windows that appear to the nave. Today access to him, after his extension, is done by external stairs from the vestibule of the church. The stairs after the women"s loft leads to the left the belfry. Unlike the left spire, the right one cannot be accessed, while below this, on the ground floor, an office is situated. One peculiarity of the temple is that in the central aisle there is a small dome with an iron tall drum. Inside the dome Christ Pantocrator is depicted with wonderful illustrations that has suffered damage during the years due to moisture and requires maintenance.
Management Body: Metropolis of Zihnon and nevrokopiou
Tel. +302324022243
Address
No information available.Contact Information
No information available.
